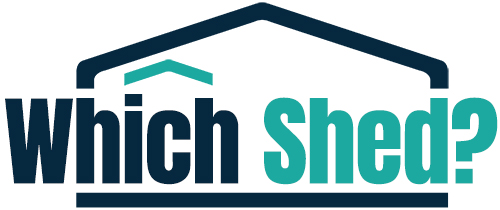Being our most popular and highly desired garden room, the Othello Tailored Insulated Garden Room stands out effortlessly in any outdoor environment with its modern and stylish design. Bards specializes in crafting garden structures of the utmost quality, providing a variety of customization choices to suit your personal preferences for the design. This specific version of the Othello showcases 13mm horizontal Ultrashield composite tongue and groove panels that can be tailored to your preferred color palette. The growing global trend of composite garden rooms is due to their authentic wood-like appearance, minimal maintenance requirements, and resilience to decay, splitting, or rot. What sets our garden room apart from others is our inclusive full insulation, covering the floor, walls, and roof. The standard package includes: UPVC Double Doors (4′ – 123.3 x 200.8cm WxH) 2 x UPVC Full Length Fixed Casement Windows located at the front of the structure (T15 – 79.5 x 200.8cm WxH) 1 x UPVC Full Length, Top Opening Casement Window on the side (T10LEA – 58.5 x 200.8cm WxH) Internal cladding using 9mm vertically grooved and primed MDF board EPDM rubber roof covering for enhanced durability Additional 8mm laminated flooring with 3mm underlay Variety of Laminate Colors Our catalog offers various alternate door and window options as described in the accompanying paperwork, available upon request. Doors are available in Aluminum or UPVC variants, with the UPVC selection offering four color choices and boasting features of effortless maintenance! Noteworthy is that the interiors of the UPVC options are consistently White throughout. Crafted with superior joinery, the doors and windows incorporate sealed, draft-proof units. Potential enhancements include: Premium 12mm vertical T&G matchboard internal cladding – available upon request Guttering & Downpipe Roof Windows Optional Canopy Extensions Internal wall partitions with supplemental doors External Composite Plinth Kit for concealing timber base bearers Verandah with side wings – available upon request External Decked Area – available upon request For customization with any additional features, please reach out to our knowledgeable sales team. The Othello adheres to various height planning regulations, although we advise confirming with your local authorities. All doors meet insurance requirements with their standard locking mechanisms. The Othello range is accessible in various sizes to accommodate our diverse clientele, including L-Shaped configurations. For bespoke sizes not listed, feel free to contact us for a personalized price estimate. As this is a completely unique structure, it is subject to customized retail Terms & Conditions. Our Wall Insulation Consists of: External Cladding – 13mm Horizontal composite cladding Air Gap – 12mm space between external cladding and external lining External Lining – Premium breather membrane Insulation – 50mm Mineral wool insulation Internal Cladding – 9mm vertically grooved and primed MDF board Our Floor Insulation Consists of: 18mm tongue & groove matchboard floor boards Insulation – 40mm Sheet insulation Additional 8mm laminated flooring with 3mm underlay Our Roof Insulation Consists of: EPDM Firestone rubber roofing, a single sheet system, mechanically attached Boarded Roof Frame External Lining – Premium breather membrane Insulation – 50mm Mineral wool insulation Internal Cladding – 9mm vertically grooved and primed MDF board Electricity – For electrical needs, we recommend having an Electrician (of your choice) present during installation for about an hour to handle initial fittings. Post-installation, the electrician should return to complete the job. Please note, we do not supply or install any electrical fixtures or lighting.















































