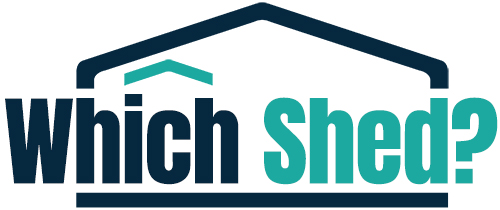A captivating and contemporary style defines the Oswald Tailored Insulated Exterior Building, a popular choice in our array of outdoor structures. This chic model will enhance any backyard or outdoor environment. All Bards outdoor constructions are crafted to the utmost quality, and there are numerous ways to customize the building to suit your preferences. This interpretation of the Oswald is dressed in painted 12mm shiplap tongue and groove panels, which can be colored to your liking. Unlike some rivals, we supply the exterior building fully insulated as standard, encompassing the floor, walls, and roof.
Our basic package comprises of:
- UPVC Twin Doors (Adjustable width)
- 2 x UPVC Full-Length Stationary Casement Windows in the front (Size: 79.5 x 200.8cm WxH)
- 9mm vertically grooved and primed MDF board interior coverings
- Robust EPDM rubber roof
- Additional 8mm laminated flooring with 3mm underlay
Diverse window and door options are on hand for extra charges, as noted in the accompanying documentation. Alternatives include aluminum or UPVC doors, with the UPVC selections offered in 4 unique shades and needing minimal upkeep. It’s essential to be aware that all internal components of the UPVC variations are white. The doors and windows showcase top-notch craftsmanship with sealed units providing insulation against draughts.
Further customizable enhancements include hidden nailing, superior 12mm vertical T&G matchboard internal cladding, guttering, downpipe, roof windows, canopy extensions, internal wall partitions with additional doors, external painted plinth kit, veranda with side extensions, external decked area, and more. For tailored customization options, seek advice from our knowledgeable sales personnel.
The Oswald satisfies most height regulations for planning, although it’s advisable to confirm with your local council. All doors meet security standards for locking. The Oswald collection is offered in numerous dimensions, including L-shaped arrangements. For tailored sizes not listed, get in touch with us for a personalized estimate. As this is a completely bespoke construction, specific retail terms and conditions are in place.
Our Insulation Specs:
Wall :
– Exterior Cladding: 12mm painted tongue and groove cladding
– Air Gap: 12mm spacing between exterior cladding and external lining
– Exterior Lining: High-quality breathable membrane
– Insulation: 50mm Mineral wool insulation
– Interior Cladding: 9mm vertically grooved and primed MDF board
Floor :
– 18mm tongue & groove matchboard floor boards
– Insulation: 40mm Sheet insulation
– Additional 8mm laminated flooring with 3mm underlay
Roof :
– EPDM Firestone rubber roofing
– Single-sheet system, mechanically affixed
– Boarded Roof Frame
– High-quality breathable membrane external lining
– 50mm Mineral wool insulation
– Interior Cladding: 9mm vertically grooved and primed MDF board
Electric :
If electrical connection is needed, we suggest having an electrician on-site during installation for around an hour for the preliminary fixes. The electrician can return post-completion to finish the final electrical setup. Please bear in mind that electrical outlets and light fixtures are not included in our services.















































